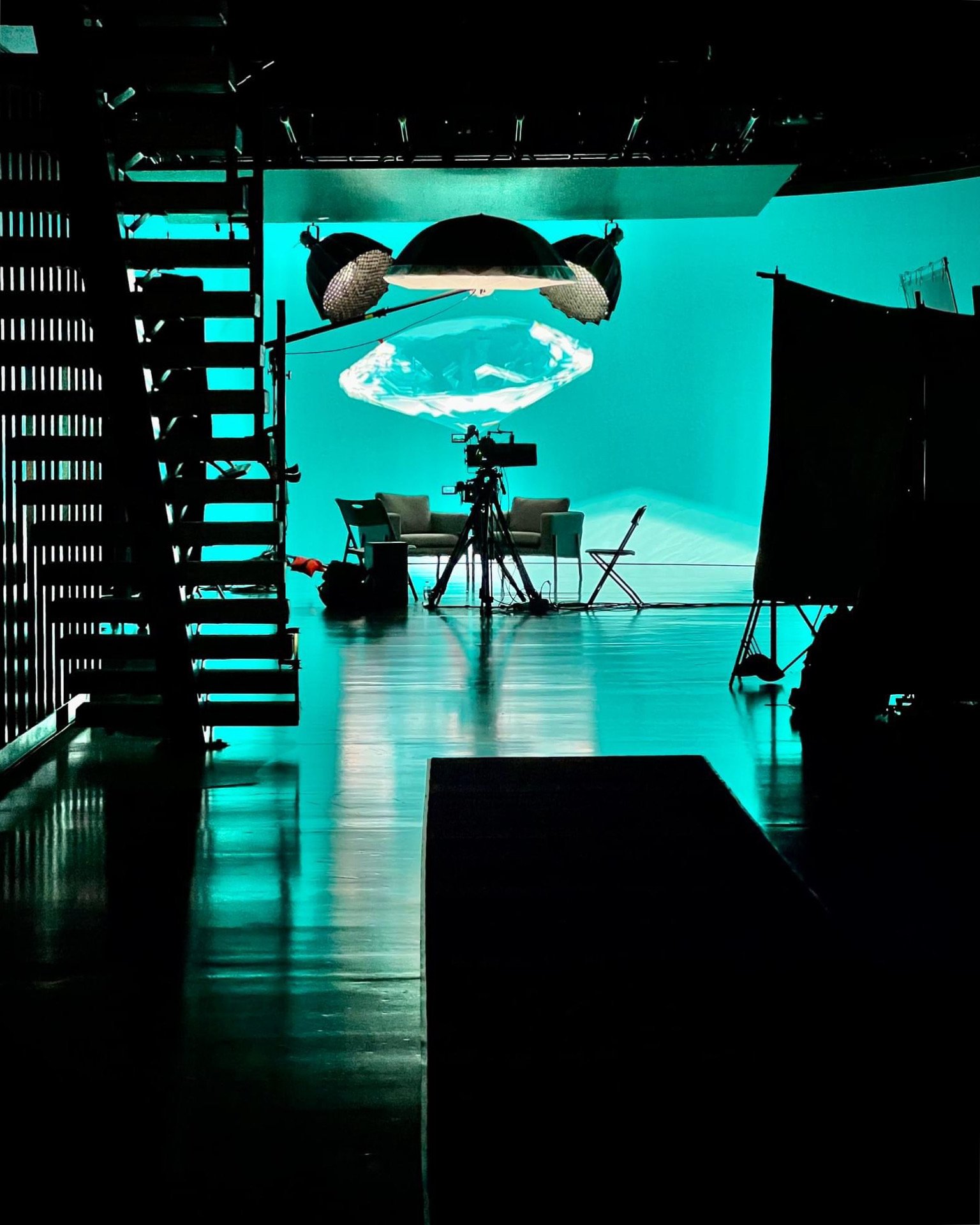MICHIGAN’S FIRST-EVER VIRTUAL PRODUCTION STUDIO
Introducing Golden Hour, a state-of-the-art virtual production studio, featuring a 54’ LED volume with a 1.5mm pixel pitch, an adjustable LED ceiling, a 10’ modular LED wall on wheels, and an advanced 360º full camera tracking system.
In our continuation of investing in industry leading tools and technology that will further the creative capabilities of our community, like our cinematic high-speed motion control Bolt Jr+ robot, we’ve installed this state-of-the-art tool for all to use.
The seasonal limitations of filming in our beautiful state have been lifted and there are no longer boundaries to the time of day, what can be created, or where you can film. Ran and operated by our team, we built this studio to do anything, for anyone. It can now be can golden hour 24/7/365.
ABOUT OUR STUDIO
MORE THAN JUST A STAGE
We’ve constructed Golden Hour to be a studio that caters to every creative need. From filmmakers and photographers to advertising agencies and production companies, our 33,000 square foot space offers unparalleled flexibility and innovation.
High-Tech Infrastructure
Stage A — Virtual production stage with LED volume, camera tacking, and shipping container hub
Shipping Container Hub — Conference Room, Client Suite, Crafty Bar, Meeting Rooms, and Balcony
Stage B — Traditional stage with a paintable cyclorama infinity sweep and dedicated client suite
Lounge — A collaborative space, often used as a green room, filled with ping-pong, shuffleboard, arcade machine, and scooters
Wardrobe / Hair & Makeup — Located in the lounge, a dedicated space for wardrobe and HMU
Chromatic Glow Court — Regulation sized pickleball / half-sized basketball court
Set-Building Space — Prop and set-building space with optional storage
Garage Doors — Industrial sized garage doors and loading bay for easy load-in/load-out
Power — 480v distributed to 3-110v- 10 outlet lunchboxes
POINTS OF INTEREST
01
STAGE A — LED VOLUME
54’ Wide | 12’ Tall | 7º Curve | 10’ Modular Wall | 16’ LED Ceiling
02
SHIPPING CONTAINER HUB
Client Suite A | Crafty Bar | Conference Room | Meeting Rooms
03
STAGE B — CYCLORAMA WALL
40’ Linear | 14’ Tall | Endless Sweep | Paintable | Client Suite B
04
LOUNGE
Ping Pong | Shuffleboard | Arcade | Racing Simulator
05
HMU + WARDROBE
Dual-Door Changing Rooms | Vanities | Storage Lockers | Clothing Racks
06
CHROMATIC GLOW COURT
Regulation Sized Pickleball Court | Basketball | Weight Room





































